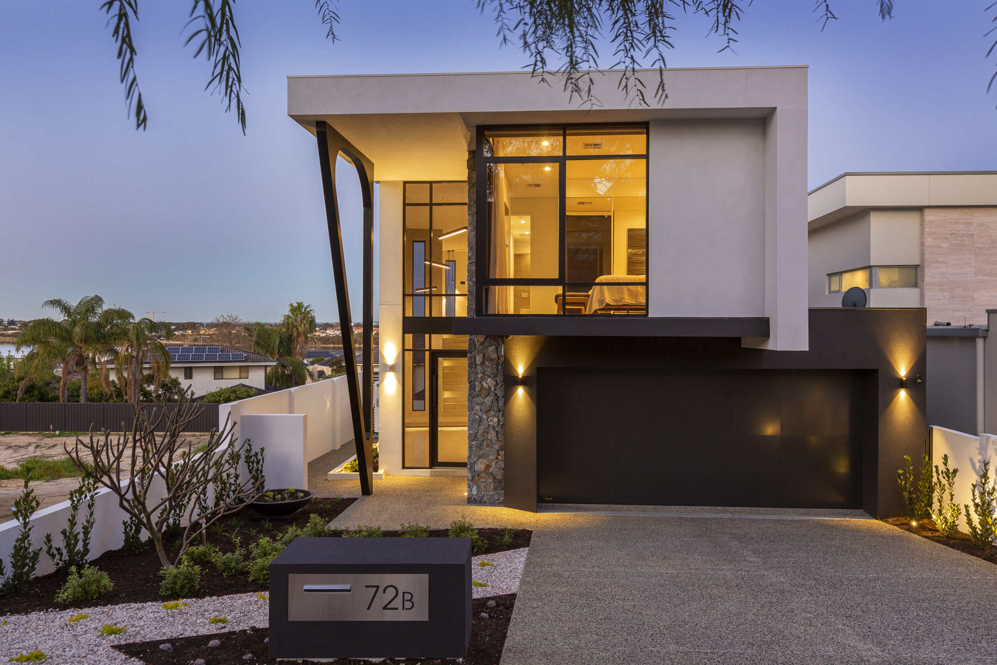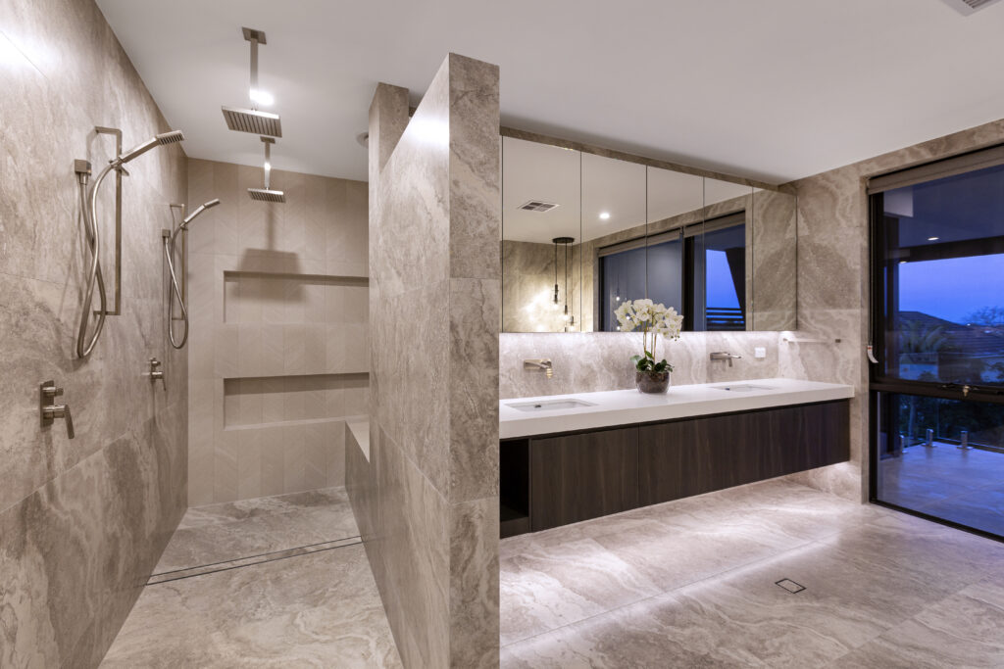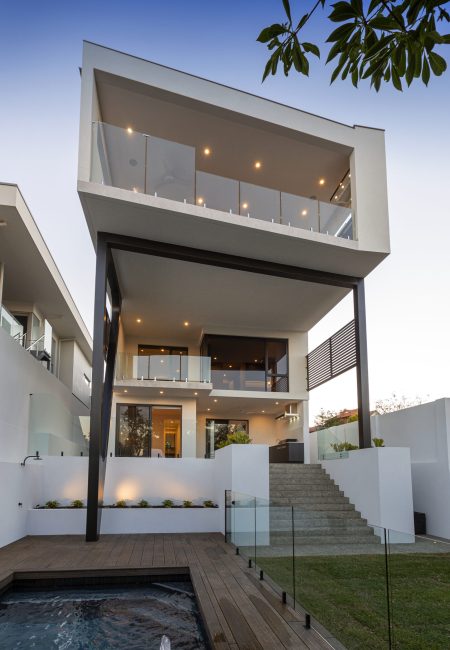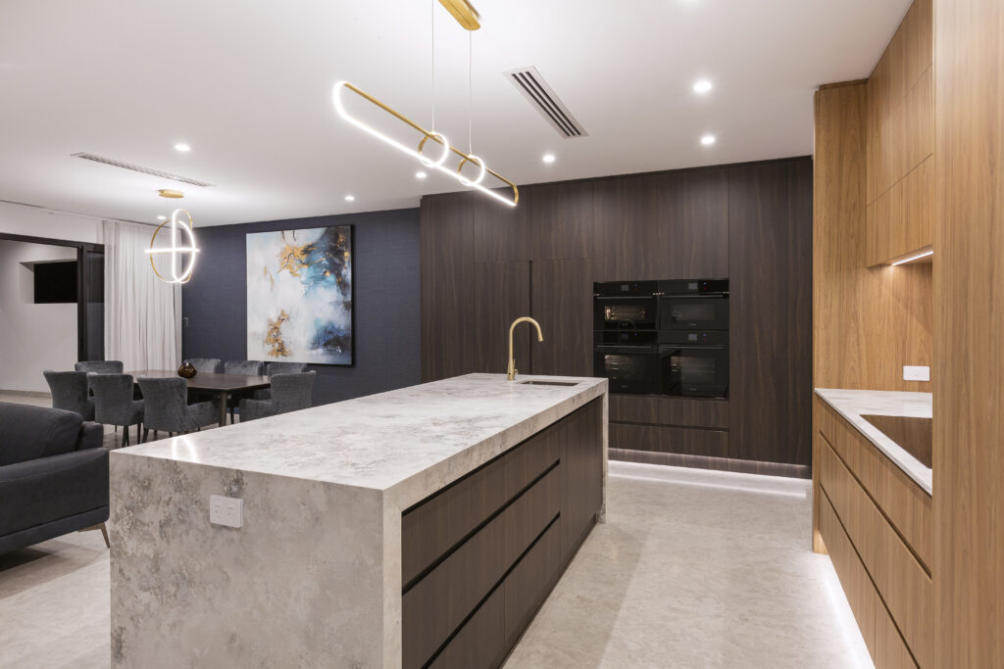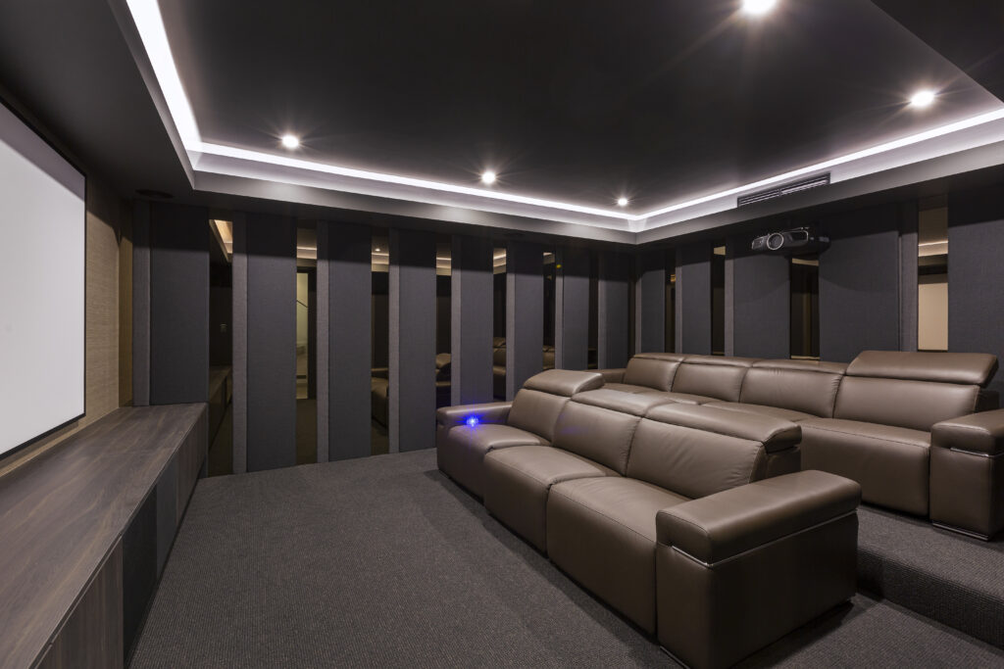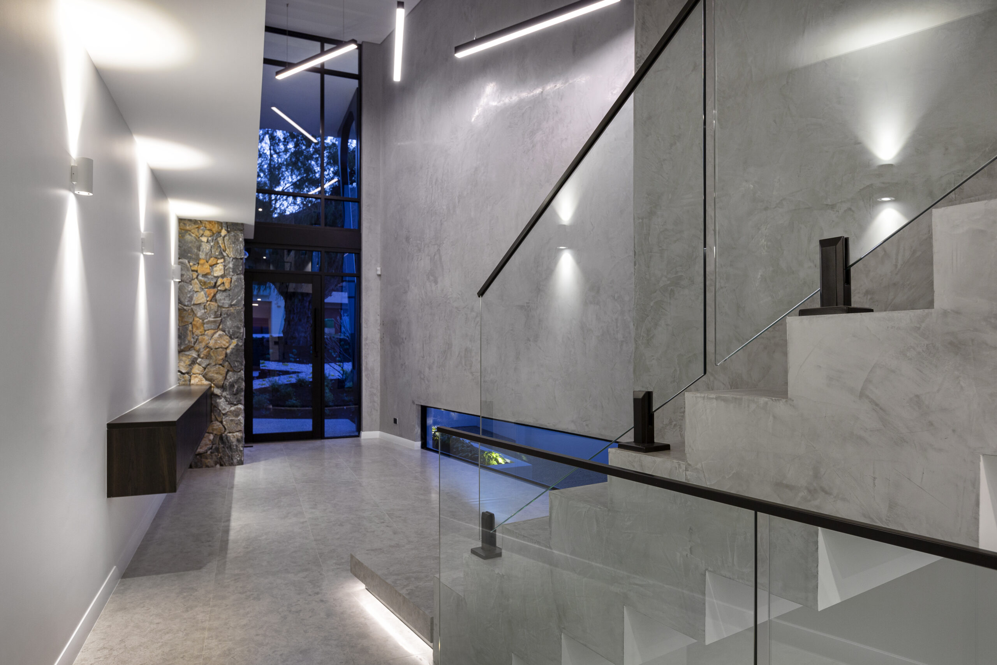project 153
This stunning home offers timeless style with a practical layout and entertainment-focused design.
The front elevation features an eye-catching 8.3m black triangular column, stone walls, and charcoal render. Inside, the three-level home boasts a dramatic double void Venetian plaster wall, adding to the luxurious feel. The master suite includes a private balcony with river views, while the open-plan living areas and professionally designed kitchen provide ample space for entertaining. A standout alfresco area features a built-in BBQ, sink, and refrigerator, leading to the pool and landscaped garden. Full-height glass doors and a wide balcony maximize the river and city skyline views.
