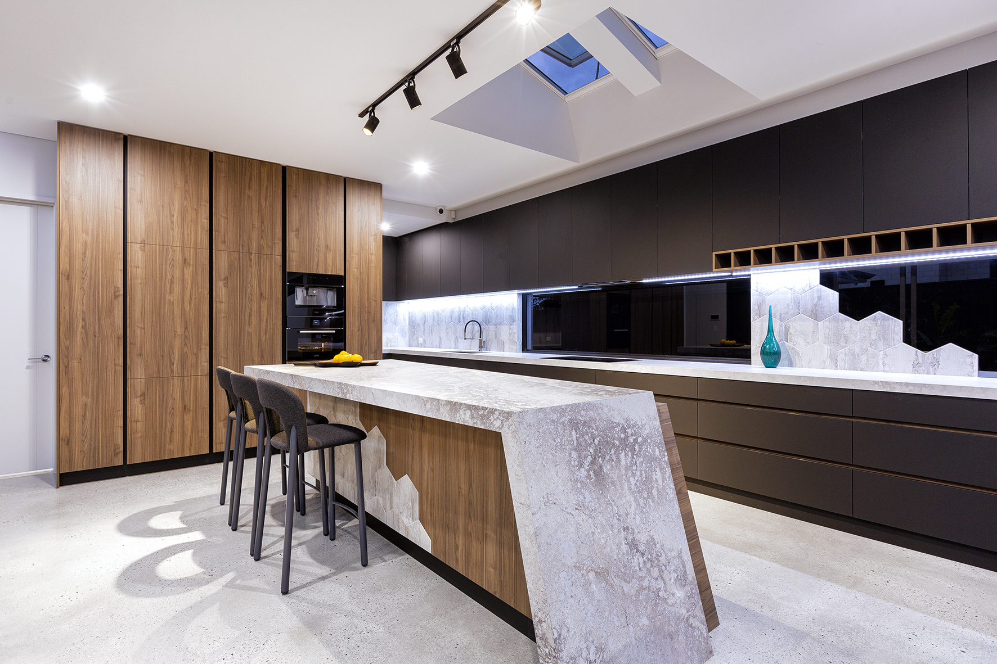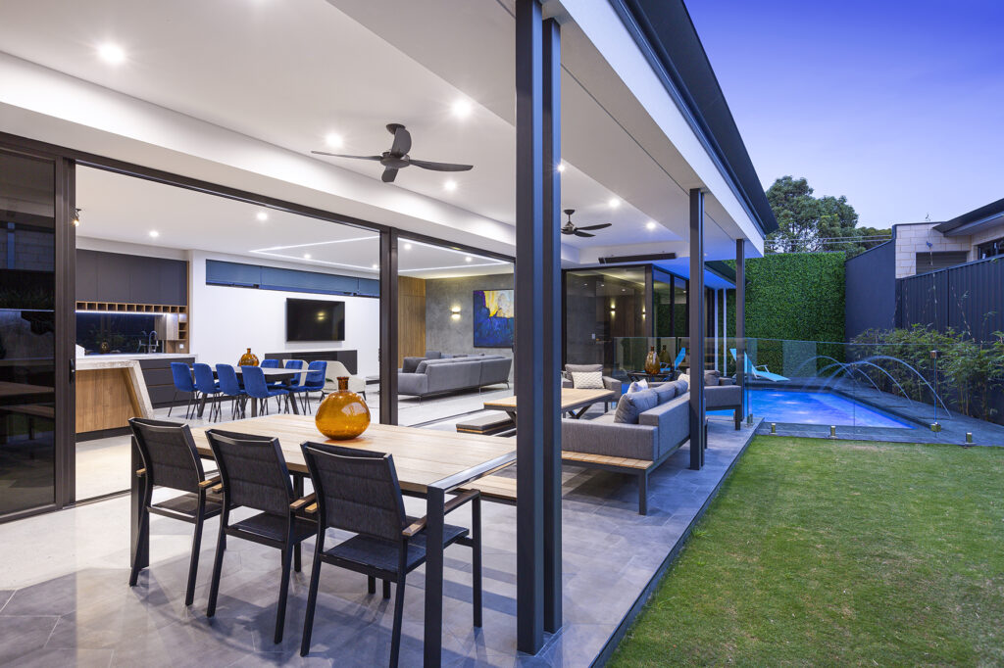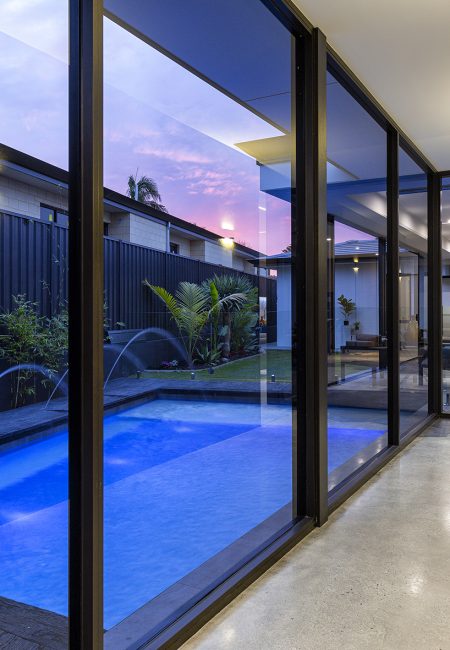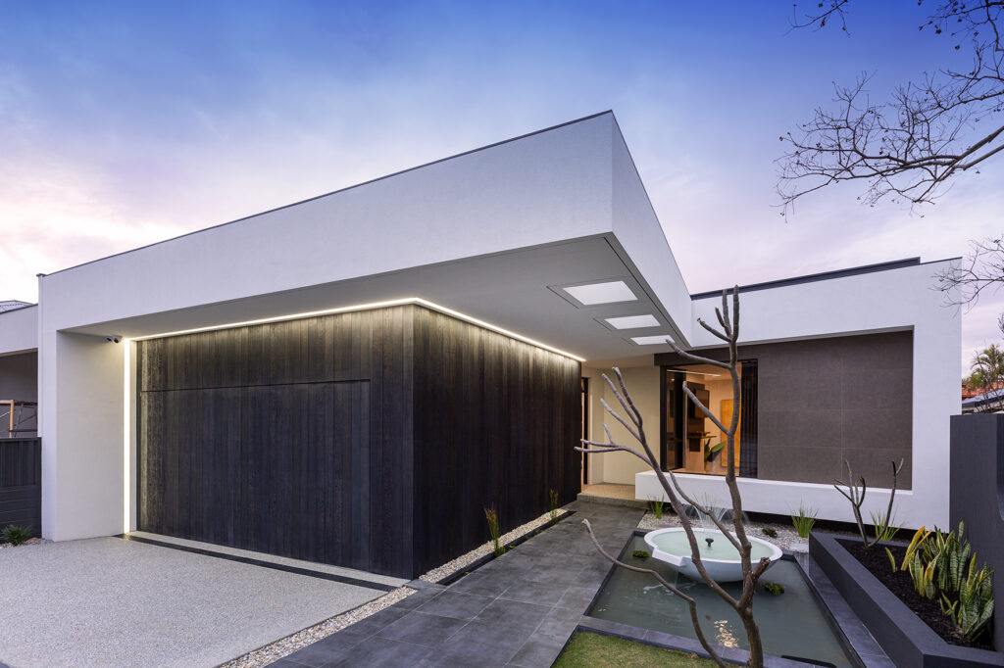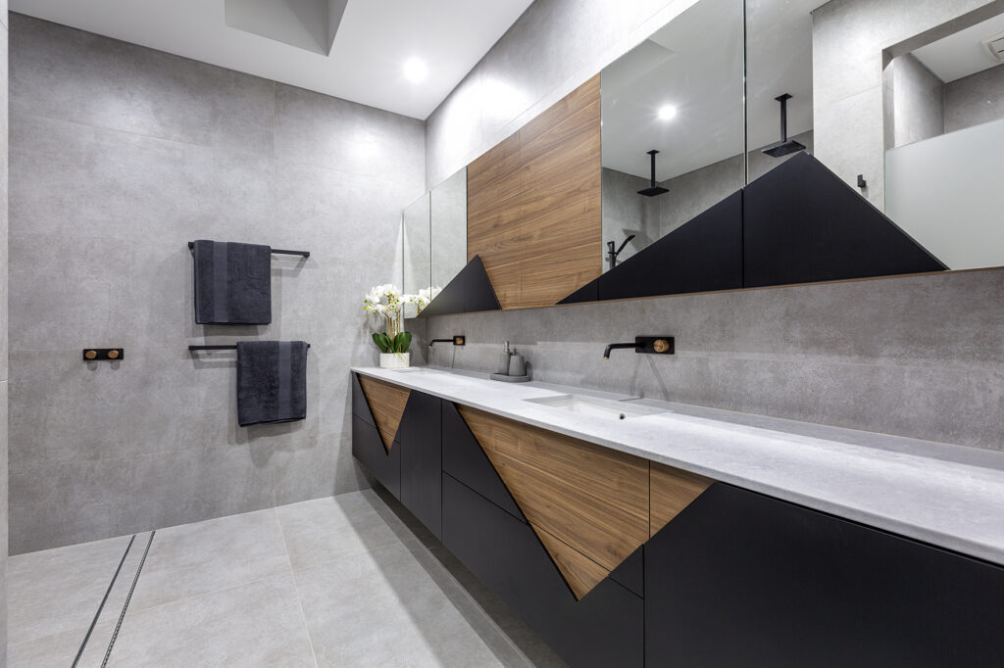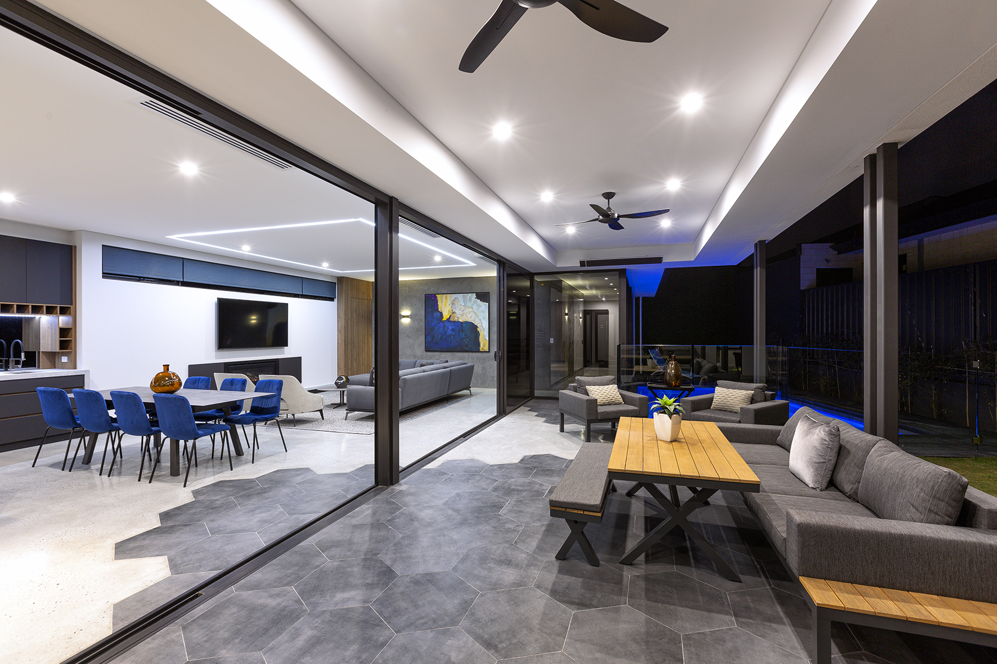project 060
This newly constructed single-storey residence showcases innovative design on a 600m² block. The striking exterior features an exposed aggregate driveway with black accents, dark charcoal vertical cladding, and crisp white render, complemented by an integrated garage door and LED strip lighting.
Inside, the layout divides the home into three functional zones: a master bedroom wing, main living areas, and minor bedrooms. A nearly full-length glass wall enhances the flow between indoor and outdoor spaces, allowing abundant natural light.
The master suite includes a spacious walk-in robe and an ensuite with custom cabinetry. The expansive open-plan living area connects seamlessly to a well-appointed kitchen, featuring unique cabinetry and ample bench space, all opening to an outdoor living area and pool.
A concealed pivot door leads to a grand underground theatre room with a view of the pool. The outdoor area includes BBQ facilities, a concrete pool, and easy-care landscaping.
Designed for optimal enjoyment and practical use of space, this home emphasizes meticulous attention to detail and invites potential buyers to explore its offerings.
