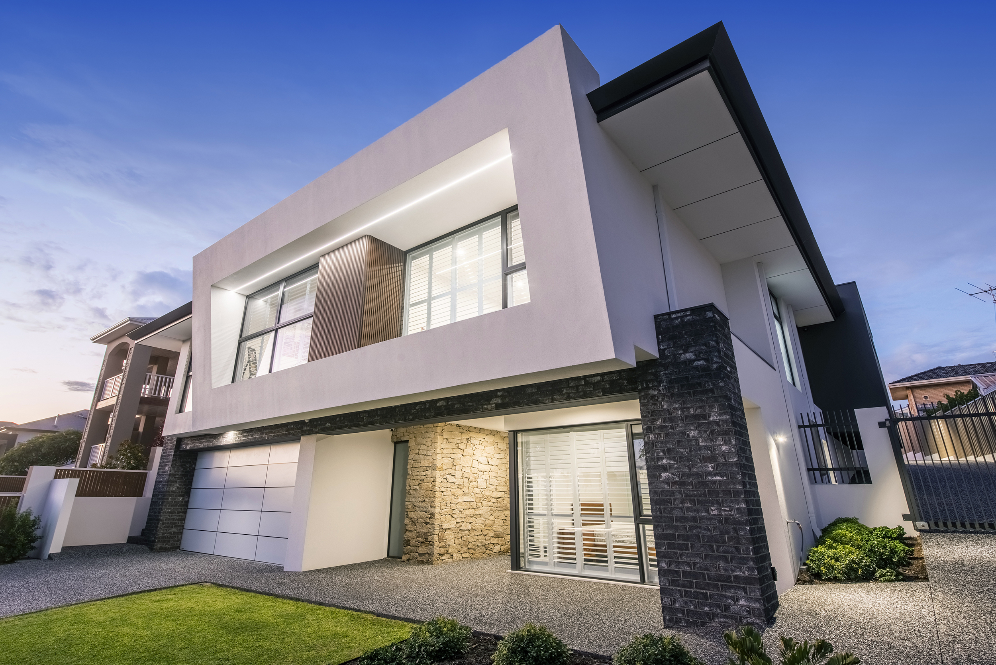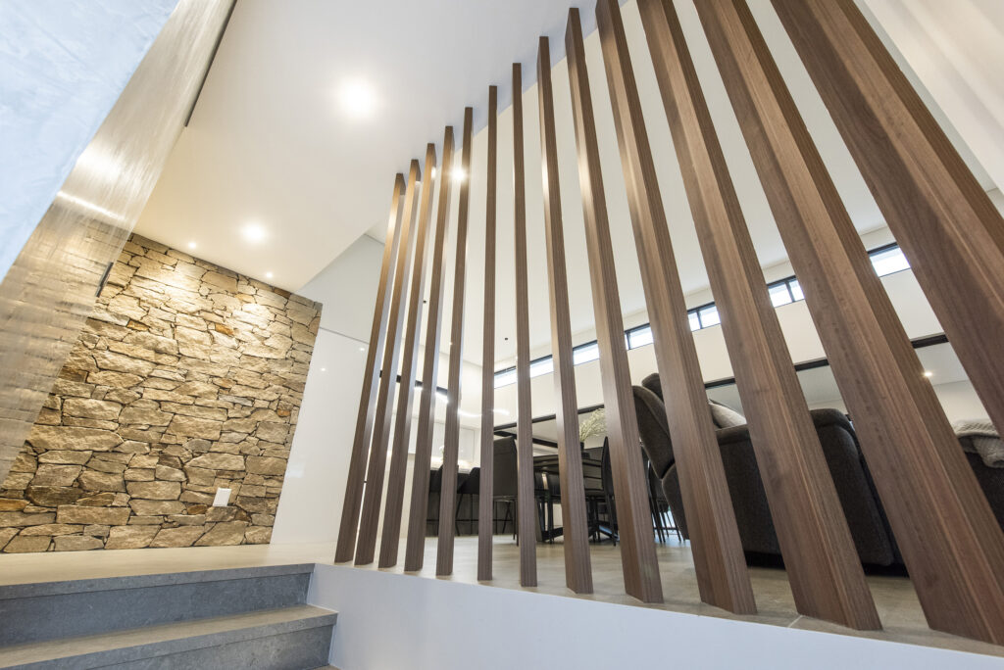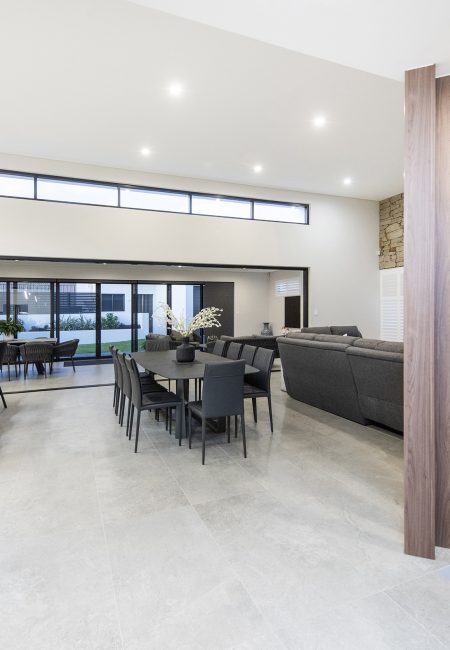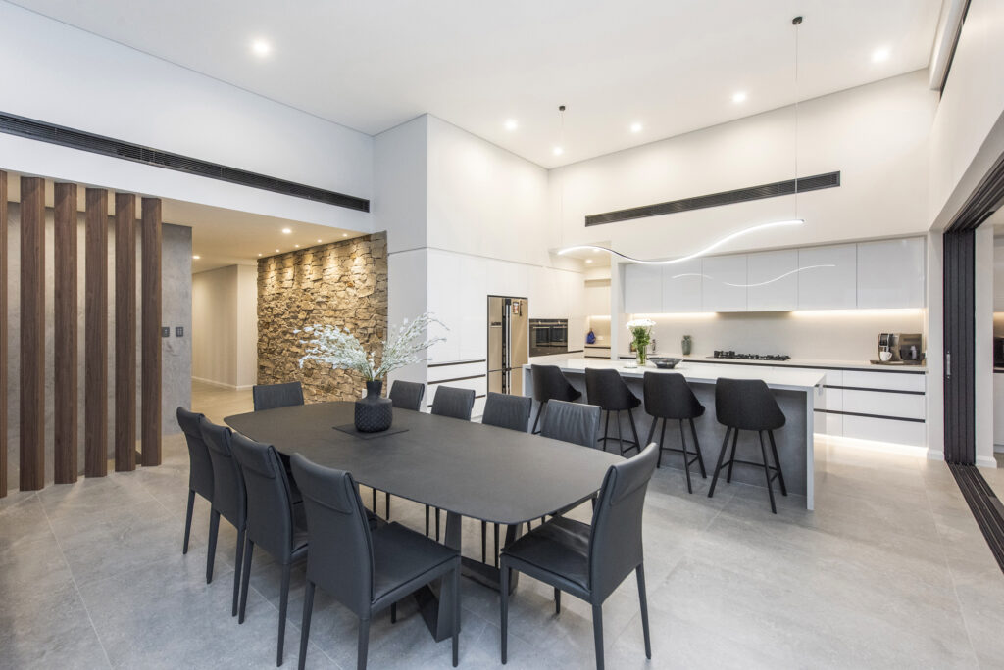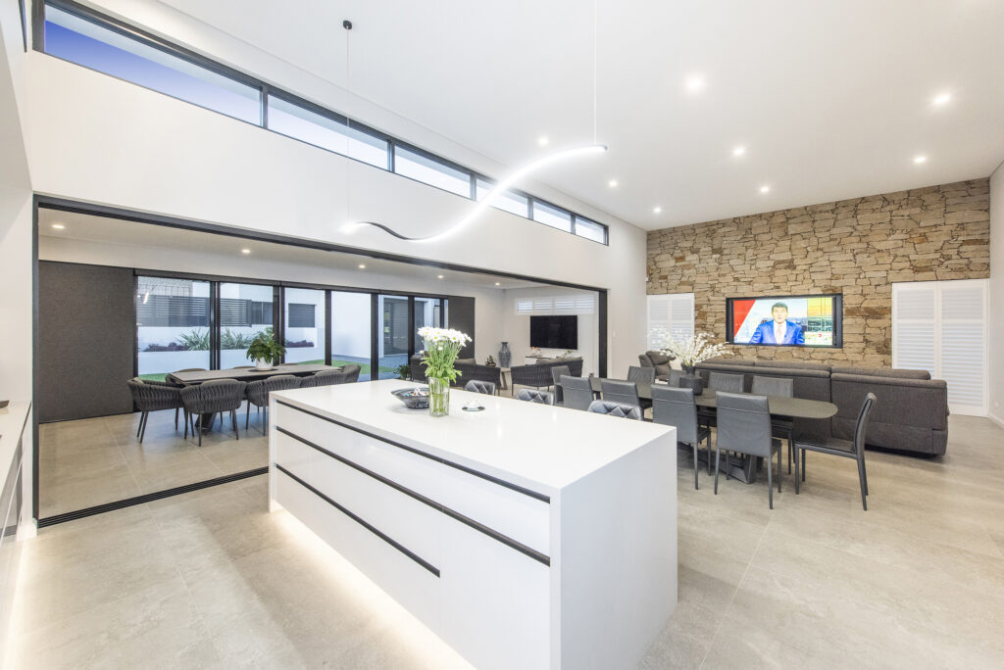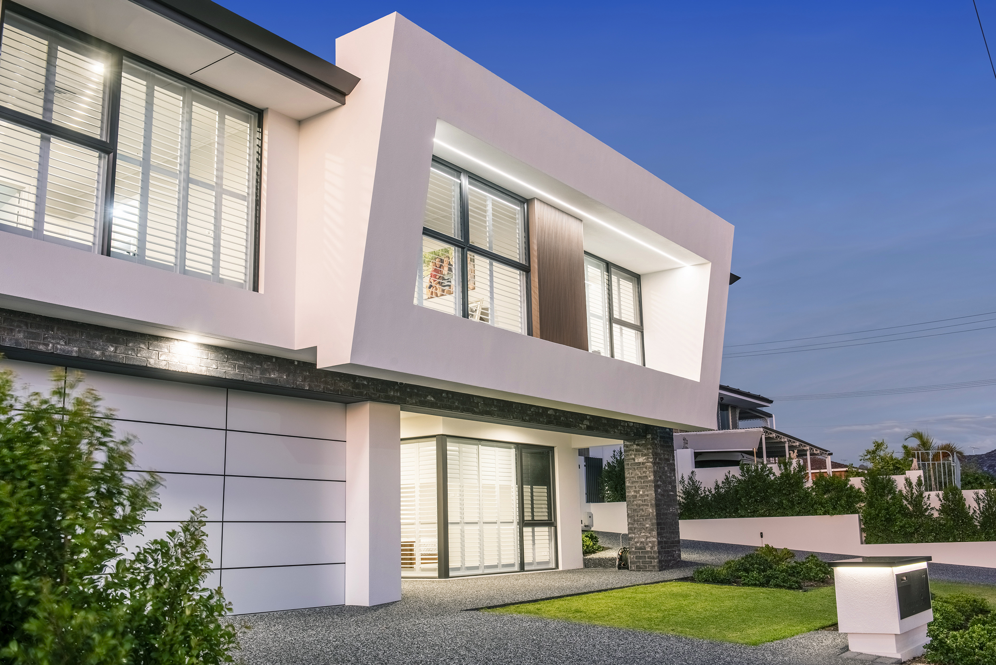project 021
This double-storey home is designed with family living and functionality in mind, featuring a striking front facade that blends stonework, dark face brick, and a sleek angled white overhang above the upper bedroom.
The living room is bathed in natural light through highlight windows, while Venetian plaster and timber vertical slats add warmth and texture throughout the interior. The thoughtful combination of materials and design elements creates a harmonious balance of style and practicality, making this home both visually captivating and highly functional for modern family life.
